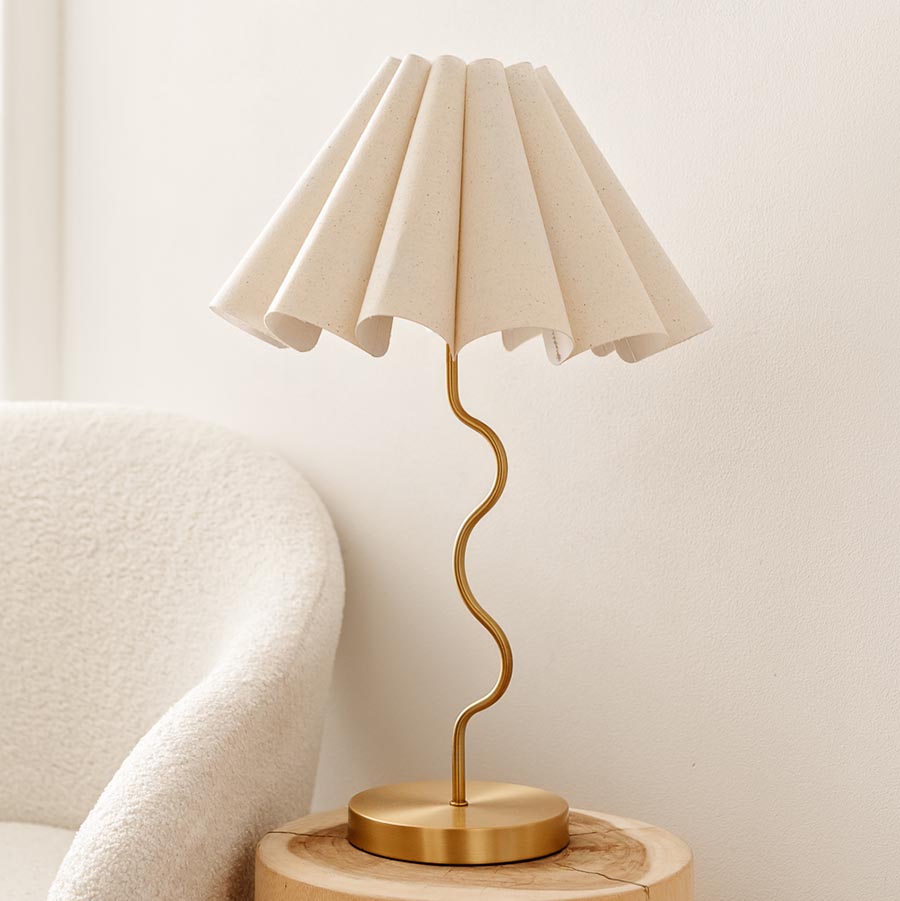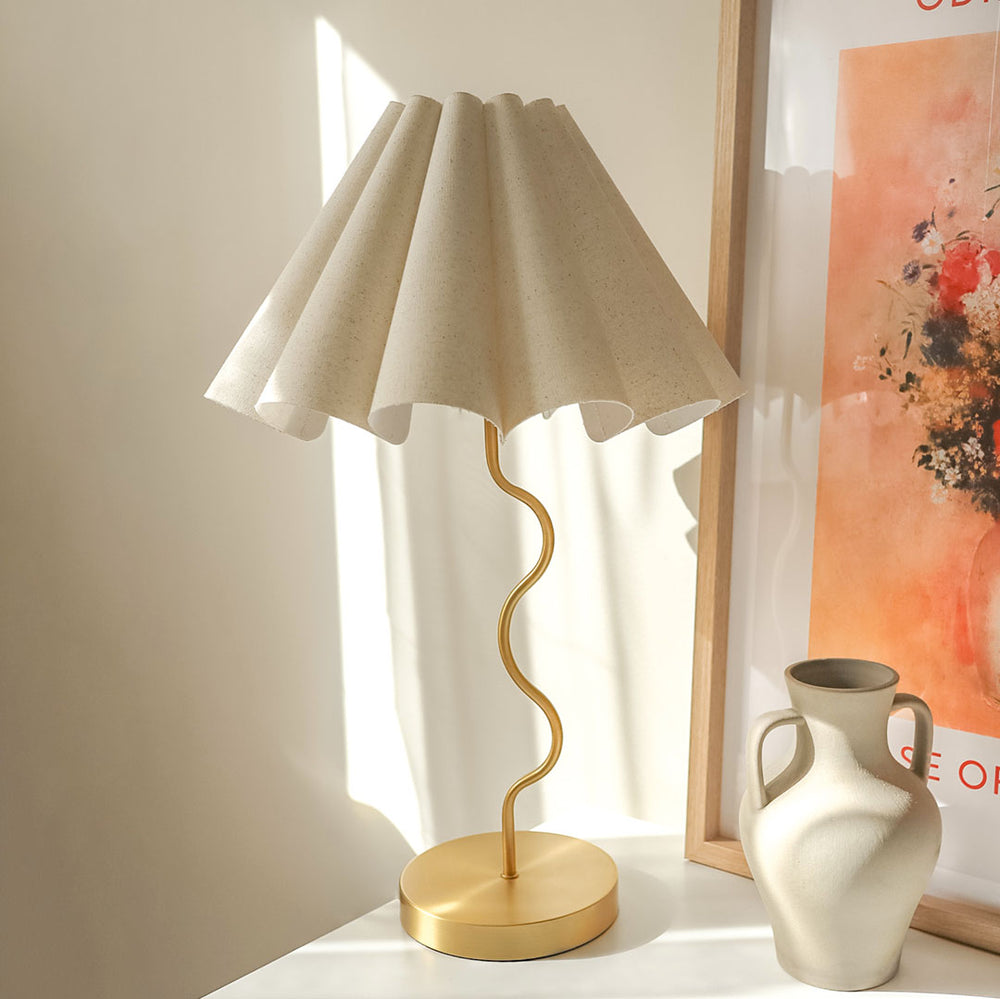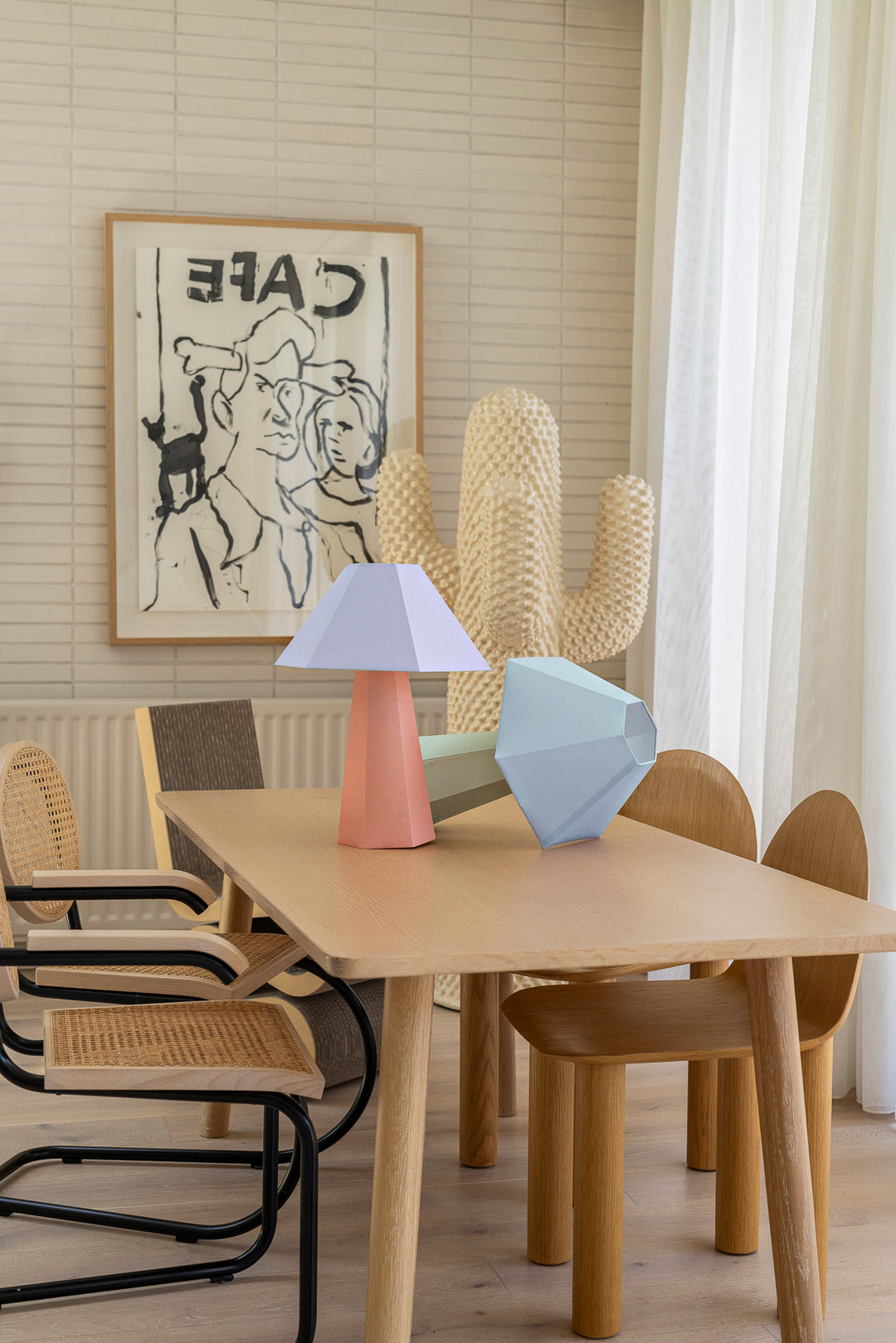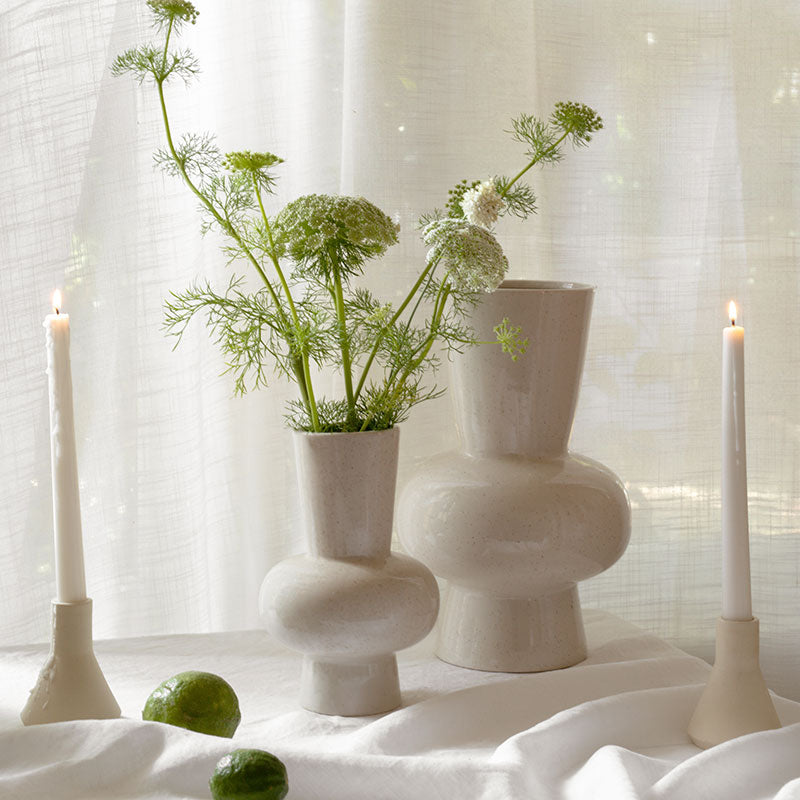Renovating with Interior Stylist Carly Jade | Q&A
When looking for your forever home, don't let the current state of the house you're viewing fool you. If you are not able to build, you might feel like you can't exactly have the 'dream' home you've been wanting but sometimes tweaking established homes here and there can get you closer to your ideal vision more than you think.
So keep reading as we answer your renovating and styling questions with a special guest.
We had a chat with Carly Jade, the interior stylist behind Quincy & Oak who went through a major full house renovation for the first time. She turned a 1970's two storey brick home into a neutral modern seaside oasis loaded with so much warmth and light.


Carly, what made you want to renovate instead of building on a lot?
For us, my partner Josh and I, buying an existing dwelling was always the game plan. We just love the idea of renovating, after living in rentals together for so many years dreaming of what we would do if we owned them, it was a no brainer that when it was time to buy we wanted a fixer upper.
We wanted the opportunity to really transform a space, to make it our own and we knew we would be able to save a lot of money too if we opted to do work ourselves. In addition to this we also had our hearts set on the location Emerald Beach. The area was/ is fairly tightly held so finding a lot to build on even if we wanted to would have been next to impossible, unless we settled for moving further away from the beach into an estate or did a complete knockdown rebuild which was just way out of our budget.
So we very much bought our house for it's location and have set to work over the last 3 years transforming it into our family home.
What are some things you had to do/prepare for before starting the renovation?
Live in the space - this gave us so much insight into how we actually wanted the house to flow and work for us and our growing family. Living in the space also allowed us time to work through things that arose which we didn't really consider in the initial planning phases after we purchased. From the minute we bought the house we were plotting and scheming what we were going to do, but until we moved in and lived here we didn't really know what was going to take priority. Once we were in because screamingly obvious the need to upgrade the laundry and main bathroom was going to need to happen asap.
Plan - for feeling, function and the aesthetics in that order. Planning has been so important especially in the DIY phases of our renovation. When renovating in phases like we have, it can seem like there is stuff going on everywhere you look, but that's where our master plan and vision has been crucial, it makes it much easier to think of the renovation as a jigsaw and each task or area is just completing another part of the puzzle. We live and breathe this house and this renovation, our home is very much our hobby, so we talk, sketch, vision build and work through plans constantly to make sure we are on track to achieving that end goal that's so clear in both our minds.
Schedule - we did our best to schedule major construction phases all at once to try and consolidate the disruption. Our upper level was the original 1970's part of the dwelling and all the walls, ceiling, eaves you name it was asbestos. That added an additional layer of complexity, cost and planning to our project because demolition was not as straightforward as we initially thought because we had to bring in professionals to do any demolition work. we also had to pack up and store all our belongings when the demolition was in progress so instead of doing the removal room by room we opted to move everything out and gut the top floor all at once. This meant there were 3 months where myself and the kids moved in with my parents while Josh and our tradies literally put the house back together, but in the long run it was much less disruptive to do it in one big hit then to have to pack and move out as we moved to do room by room. Downside was it took a significant chunk from our budget and meant that our kitchen has had to wait to be upgraded
Consult trades - Our trades were able to offer advice and insights we didn't initially consider and they were able to help us to further open up spaces and move walls we didn't think about because we didn't know it was possible. They really are a wealth of knowledge I recommend tapping into during the consultation phase.

Can you give us a tip for living in a renovation zone?
Find your calm in the chaos, I personally really struggle when there is visual clutter and stuff everywhere, which is exactly what happens when you are renovating; stuff is constantly shuffled from one space to the next as you tackle a new area. So for me having "calm zones" and " finished zones'' in the chaos has literally saved my sanity and the more we complete the more sane I feel, especially living in a reno two toddlers (a 1year old and a 3 year old).
Right now our upper level is the calm zone, I can easily now keep it organised, clean, and calm because there is no construction at all happening up here right now. But I have had to learn to release other spaces, like for example our front yard and our lower level that are very much in under construction mode and I just remind myself that one day they will feel and look the way upstairs does.
Which professional trades shouldn't you skimp on when renovating?
Plumber, electrician, demolition expert (asbestos removal), qualified builder for structural work. We do a lot ourselves but these have been the non negotiable when it comes to bringing in trades.
We are also very lucky that we have great mates who are tradies who jump in and work with us when we need them.

Now let's talk about styling your home when you finish. How did you choose the soft neutral colour palette of your home?
I'm really aware of how much our wellbeing is impacted by our environment and I knew the feeling I wanted in our home was calm. Selecting a soft neutral palette helped me to achieve that.
The other huge bonus is that a neutral base acts as a really good blank canvas that allows you to be flexible in your styling. Having a consistent palette throughout the house lets me change things up regularly, as items can be moved from room to room and still look considered and like they were curated for that space.

Choosing key furniture pieces like dining table or sofa will have a big impact on how the rest of house looks. So how do you make sure you choose the right ones?
Look at the scale of the space and work with it rather than fighting it. Our lounge room for example isn't huge, but we have put a really decent sized lounge in there and it has made the space feel larger. By floating it in the room and bringing it off the wall the furniture has a presence and makes the room feel bigger. Equally as important don't fill rooms with lots of tiny bits of furniture and stuff, select pieces that have a presence in the space and fit within the scale you're better off with 3 things that hold their own then heaps of bits and pieces that don't necessarily add any value to the space.
Full disclosure here too our dining table and lounge are considered in that they are serving us well for the phase of life we are in, but they are not the pieces we intend on having long term. Josh is waiting for me to settle on the shape i want for our dinning table so he can make it- and has been waiting for about 12months now. Our furniture choices were made specifically to be practical not precious while we have the wonderful mess that comes with two toddlers. When making those decisions about key pieces consider how you are going to live in the space, for us the white linen sofa I dream of was just not going to fit the functional side of the brief so we opted for a large grey sofa that's easy to clean.
I'm always looking for the perfect lounge though as I'm itching to replace ours with something with an easy to remove slipcover in a warmer grey.

Lastly, do you have any tips on how to mix and match textures and colours?
I am really passionate about blending on old with the new to create really unique and authentic spaces and believe this is a way to create layers in your home. The way I do this is by sticking to a tonal palette then adding contrast with timber. This allows me to source pieces that are different textures but still fit within the colour scheme. For example; I love timber but I know within my home I need to stick to incorporating blonde and ash grey timber pieces to balance and tone down the red in our original hardwood floors.
I'd also recommend being conscious of balancing warm and cool tones and ultimately referring back to your vision- what do you want it to feel like, function like and look like? and if the piece you are thinking of buying doesn't add value to those three areas( feel, function and aesthetic) it's not the piece for you.
At Quince and Oak I am passionate about helping people create considered, authentic interiors that are enduring and elevate well being conscious choice of colour and textures is part of that process.
We'd like to thank Carly for answering some burning questions when it comes to renovating and styling. You can check her out styling and renovation instagram here.








